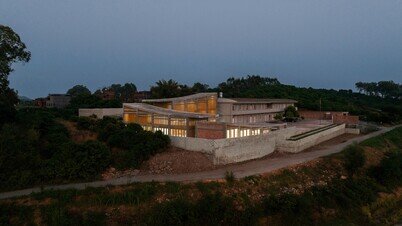From Knowledge Exchange to Community Empowerment: The Duling Educational and Cultural Centre’s Success
The Duling Educational and Cultural Centre in Guangxi is a social development project initiated and supported by Project Mingde, a study programme founded by HKU Fellow Professor Nicolas Yeung and his late wife, Lorene in 2003.
The true value of our work lies beyond the physicality of the project but in how it connects and unites people from different backgrounds, showing engineering and architecture's ability to foster a sense of belonging.
The building exemplifies the transformative power of knowledge exchange and sustainable design in community development. This architectural marvel has garnered international acclaim and significantly impacted the local Hakka community. HKU Impact spoke to Prof Yeung, the lead architect, Elisabeth Lee and the coordinating manager for Project Mingde from HKU's Horizons Office, Anila Ma, to learn more.
Architectural Excellence and Recognition
The Duling Educational and Cultural Centre gained recognition with the Architecture Masterprize in the Educational Building category in 2024.
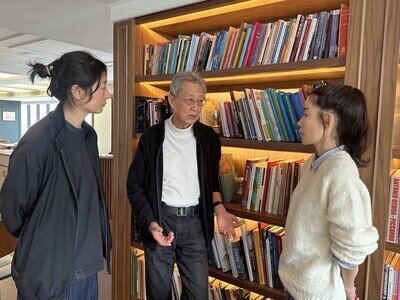
The Team Behind the Vision
This project was led by Elisabeth Lee, who has a heart for ecological architecture. The team included students and building professionals from the Department of Civil Engineering and specialists from other HKU’s faculties. Their combined expertise ensured a holistic approach to the building’s design and implementation.
Design and Sustainable Features
The Duling Educational and Cultural Centre, which boasts several innovative design features, comprises a kindergarten, teacher dormitory, and other facilities serving as a social centre for the village community.
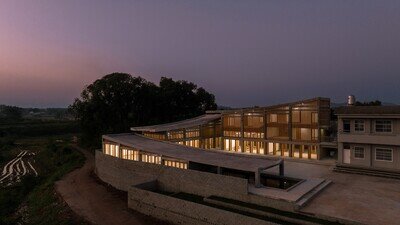
Photo Credits: Jin Weiqi
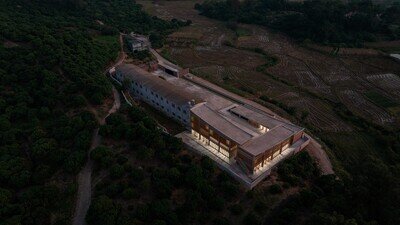
Photo Credits: Jin Weiqi
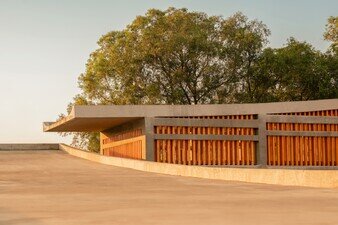
Photo Credits: Jin Weiqi
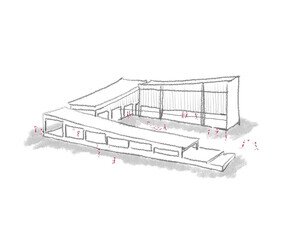
Courtesy of Project Mingde
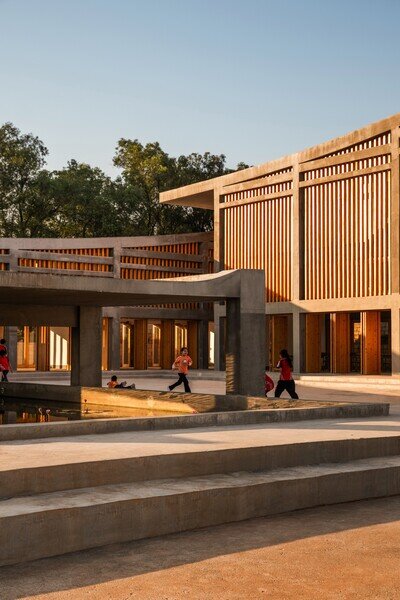
Photo Credits: Jin Weiqi
- Cascading Roofs: These roofs collect and recycle rainwater, providing an average of 1,500 litres of clean water daily.
- Natural Ventilation: The Centre’s staggered design enhances airflow, which is crucial for the humid climate of Guangxi. "The shape maximises airflow, because it's very humid there, so we wanted to prevent moulding," explained Prof Yeung.
- Locally Sourced Materials: Using red brick, pine timber, and concrete, the building blends seamlessly with its surroundings and reduces the carbon footprint. Said Elisabeth, "Faced with disrupted supply chains, we decided to primarily rely on local resources, supporting our commitment to sustainability and the local community."
- Multifunctional Spaces: The Centre serves as classrooms during the day and community spaces in the evening, maximising resource use.
Overcoming Challenges
The project faced several challenges, including:
- Water Scarcity: Despite heavy rainfall, the need for more infrastructure for water collection posed significant hygiene issues.
- Climate Conditions: The humid and rainy climate required innovative ventilation and water management solutions.
- Resource Limitations: Limited access to materials and skilled labour in the rural area added logistical complexities.
- Community Engagement: Extensive consultation was required to ensure that the design met the cultural and practical needs of the Hakka community.
The Hakka Community and Cultural Sensitivity
The Hakka people, known for their resilience and rich cultural heritage, played a crucial role in the project's success. The design respected Hakka architectural principles, such as communal living spaces and cultural symbols, fostering a sense of ownership and pride among the residents. "It is a Hakka village, so the design derived from Hakka culture, emphasising community living and being close to nature," highlighted Elisabeth.
Positive Community Feedback
The local community has expressed overwhelming appreciation for the project:
- Improved Facilities: Enhanced educational and community facilities have significantly improved the quality of life.
- Cultural Respect: The design's cultural sensitivity has strengthened community bonds.
- Sustainability: The innovative water recycling system and use of local materials have addressed critical local needs.
Influence on Future Designs
The success of the Duling Educational and Cultural Centre has set a precedent for future projects:
- Sustainable Design: The project's emphasis on sustainability has inspired similar initiatives in rural areas.
- Community-Centric Approach: The collaborative design process has become a model for engaging local communities.
- Educational Integration: Integrating educational and community spaces has highlighted the importance of multifunctional buildings.
In conclusion, the Duling Educational and Cultural Centre in Guangxi demonstrates the profound benefits of combining knowledge exchange, sustainable design, and community engagement. This project addresses immediate needs and paves the way for future innovations in architecture and community development. As Prof Yeung eloquently said, "The true value of our work lies beyond the physicality of the project but in how it connects and unites people from different backgrounds, showing engineering and architecture's ability to foster a sense of belonging."
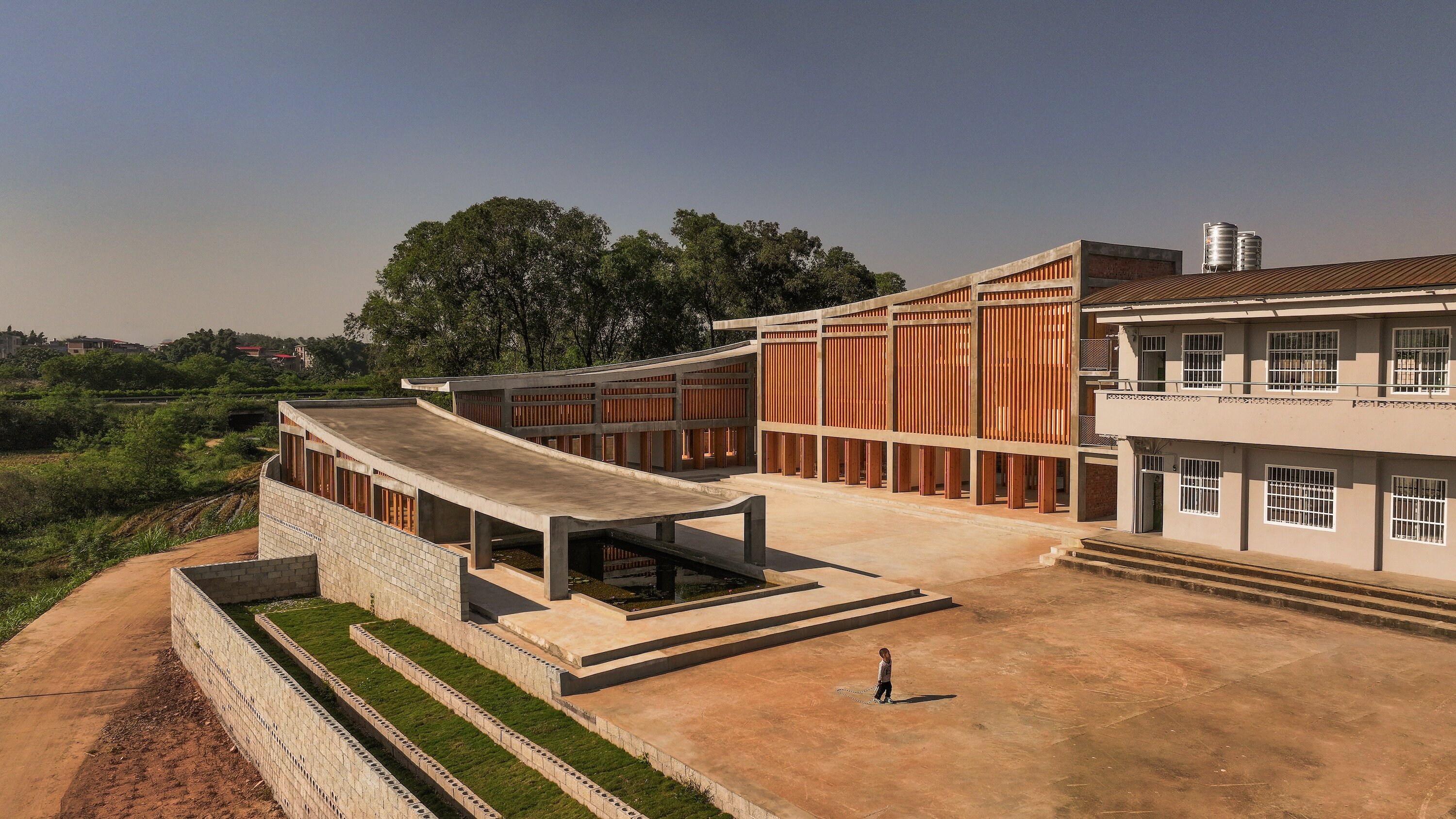
Photo Credits: Jin Weiqi
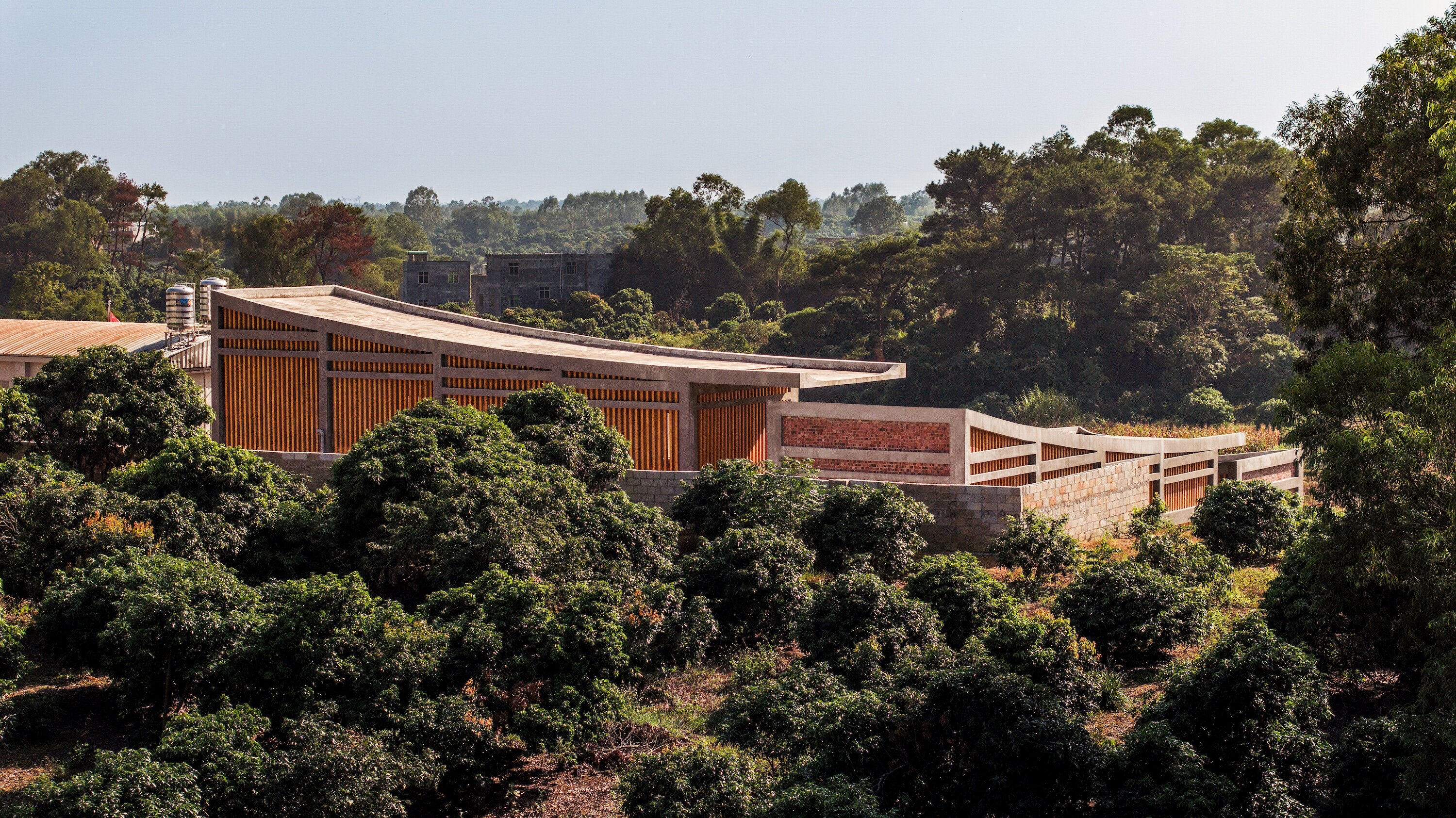
Photo Credits: Jin Weiqi


